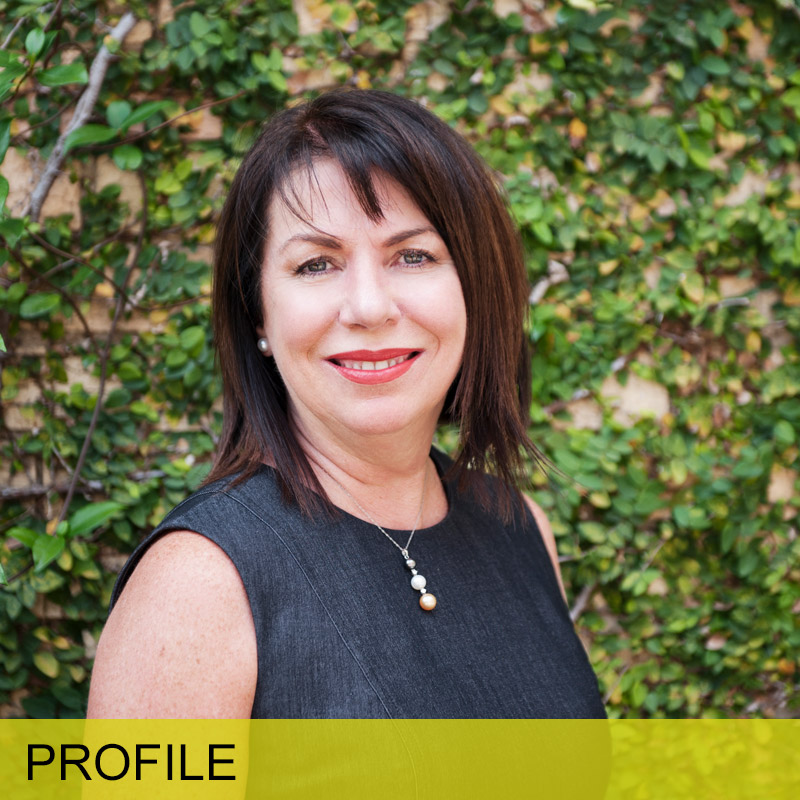TENERIFFE VILLAGE.
Opportunity to capitalise, will convert to three full bedrooms. Currently 2+study. Huge timber windows set in exposed brick frame the private leafy outlook and allow natural light to fill the living spaces. The floor plan is designed around a large open plan living and dining area with balcony looking out over Teneriffe Hill. Two large bedrooms with built in robes, a two-way main bathroom and a guest powder bedroom are located off the central living space. A large home office conveniently located at the entry could also double as a single bedroom. The spacious kitchen features an island breakfast bench with Bosch appliances set in timber cabinetry.
The original characteristics of the old building have been retained including the exposed red brick walls and concrete ceilings, timber flooring and moulded Western Red Cedar timber doors add character. This property is a great open plan space at 136 square meters and is very liveable.
HIGHLIGHT SUMMARY –
– Reverse cycle air conditioning
– Wide plank timber flooring throughout
– Balcony with views
– Timber blinds
– Integrated laundry in bathroom
– Storage in Car Space
– Secure under building parking
BUILDING FEATURES –
– Swimming pool with BBQ area and gazebo
– Lift access to security parking
– Several entry points to complex
– Garbage disposal on each level
– Building has undergone internal refurbishment
– Audio security building access
– Body Corp Fees $1,301 per quarter
– BCC Rates $374 per quarter
Teneriffe Village is a Brisbane landmark, well known as the Old Paddy’s Market building. Located in a central position with restaurants, bars, cafes and convenience shopping at the door. Across the street to the riverfront boardwalk with easy access to CityCat, CityGlider Bus service and Gasworks Plaza.


















